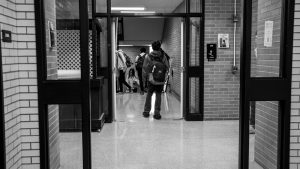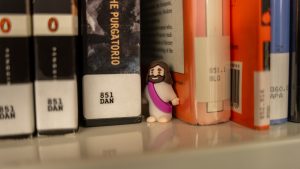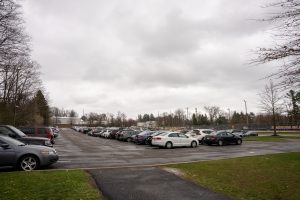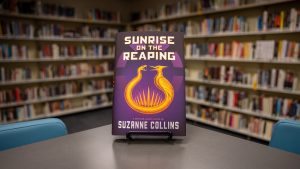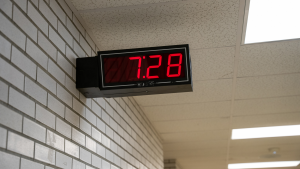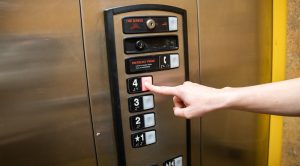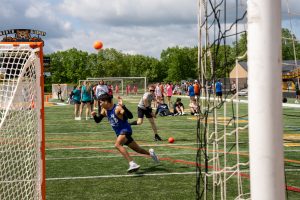Renovation Elation
This summer’s renovations plan to change the building for the better
May 2, 2019
A few significant renovations are scheduled to take place at NASH over the next few months — ones that this year’s juniors will be sure to notice next year.
First on the list are the third-floor bathrooms, which will be remodeled to look like the bathrooms on the first and second floors. NASH Principal Dr. Kreider explained that the first- and second-floor bathrooms were renovated three and two years ago, respectively.
“Renovating bathrooms is expensive, so to renovate all of the bathrooms, we decided to do one floor at a time,” Kreider said.
For students, the third-floor restroom renovation will be a welcome change.
“I’m glad they’re renovating the third-floor bathrooms, because [compared to the second floor bathrooms] they’re kind of dirty and sometimes gross to be in,” said junior Leela Pinnamaraju.
Next is the Multipurpose Room on the second floor — or the MPR — which will no longer serve as a spot for club meetings or the occasional class. Instead, the MPR is being repurposed into two special education classrooms and a sensory room, in order to meet the needs of a larger number of upcoming NASH students who require those additional services. A wall will be placed in the middle of the MPR to divide it into two rooms, and the office space situated by the English hallway will serve as the sensory room.
The World Languages Department Office on the second floor will also be transformed into a special education room. World Language teachers will share office space with the English Department.
Kreider elaborated on the meaning behind these changes, explaining that special education laws require that the state examine potential spaces for new special education classrooms, and representatives came to NASH to take a look at the square footage and layout of the building to determine where the space would be.
“We make suggestions [to the state] about where we would like the space to be,” said Dr. Kreider. “However, we picked a different location on the first floor that the state did not approve of, and they suggested the MPR instead.”
The MPR serves as a perfect place for the renovations and follows state protocol.
“Part of their criteria is that the classroom also needs to be within the ebb and flow of the building, meaning that [the classroom] basically needs to be around everybody else,” Kreider added. “All students should be treated equally and need to have access to the same resources.”
NA students are excited about the upcoming change to the MPR.
“I’m glad that these students get such a nice environment to learn in,” said junior Ainsley Ferron.
The multitude of events currently taking place in the MPR may present a challenge as to where the events may be held next year, although there are several additional spaces that are currently being explored for their use as makeshift MPRs.
Kreider also added that, though not yet approved by the school board, a prospective renovation for the summer of 2020 would add a new MPR to the first floor, as well as “move the main office, health and guidance offices to the front of the building — all based on a safety and security issue.”
Though not a true renovation project, the furniture in the library is also going to be replaced.
“The tables and chairs are old, and they’re not practical — they’re very heavy, and they’re not easy to move and reconstruct to make things easy for classroom instruction,” explained Dr. Kreider. “Hopefully, we can have good, comfortable seating which would be useful for students.”
These updates will certainly prove to be beneficial, especially because the focus is on accommodating to all students.




